Avec Joly&Loiret, voyage en terre inconnue
21 Juin 2017
Hossgor @ Joly et Loiret
Le 14 juin 2017, Serge Joly et Paul-Emmanuel Loiret étaient les hôtes des «Rencontres d’A-S», série de conférences organisée dans les locaux d’Architecture-Studio, près de Bastille, à Paris. L’objet de la conférence : la relation de l’architecture au contexte et à son territoire et, plus précisément, la passion de Joly&Loiret pour la terre crue. Rencontre.
Les deux compères sont des anciens d’A-S (pour Serge Joly) ou de l’Atelier Jean Nouvel (pour Paul-Emmanuel Loiret). Après leur diplôme à l’Ecole Paris La Seine, et déjà un joli CV, ils auraient pu tranquillement tailler leur route sur les autoroutes tracées par les grandes agences parisiennes. Ils savaient bien sûr de la représentation et du vocabulaire de l’objet et connaissaient les aléas de la conception mais ils comprirent que l’architecture, à ce moment de leur histoire, ils ne l’avaient pas encore tout à fait apprise.
«Nous avions besoin de contexte et de culture», indique Serge Joly. Pour cela, chacun voyage, tout près et très loin, des menhirs de Carnac à l’Asie, de l’Afrique aux Cévennes… «Ce que nous avons compris est que les architectures, notamment domestiques, sont en réalité des résurgences phénoménales de leur milieu, issues immédiatement de leur contexte».
Shibam, Yemen @ D.R
La relation qu’entretient naturellement le milieu physique avec les milieux culturels devient la clef de l’agence Joly&Loiret en devenir. Laquelle est lauréate des NAJA en 2007 et se voit bientôt retenue pour un projet de bâtiment paysage à Hossgor pour la fédération française de surf et la requalification du Grand Parquet de Fontainebleau.
Depuis, les deux complices poursuivre leur recherche sur l’équilibre des contraintes entre contextes et usages, chacun affecté par la construction. «Ce n’est pas un non-choix. Les choses se nourrissent les unes les autres et l’équilibre de toutes est nécessaire», expliquent-ils.
Grand parquet de Fontainebleau @ Joly et Loiret
En effet, si la notion de milieu est fondamentale, dans son contexte, l’architecture construit des limites, elle se sépare du milieu. «Nous sommes dans une contradiction où l’architecture est à la fois contextuelle et a-contextuelle fondamentalement, contradiction que nous avons perçue dans beaucoup d’endroits», disent-ils.
Peut-être est-ce un peu pour cette raison que, à Hossgor, ils ont porté tant d’attention aux ganivelles, comme autant de limites à souligner pour finalement faire disparaître le bâtiment dans le paysage des dunes.
«Comment équilibrer la nécessité de la construction et les relations à l’environnement de façon plus sensible et sensuelle ?», interrogent-ils. Selon eux, l’architecture devient porteuse de sens car l’homme, que son environnement détermine, a lui-même un impact sur le contexte. Pour citer Churchill, «nous façonnons les bâtiments, après quoi ils nous façonnent».
Quant à eux, Serge Joly et Paul-Emmanuel Loiret s’appuient sur les recherches d’Augustin Berque et de Lévi-Strauss pour nourrir leur pratique et l’originalité de leur démarche.
«Le bâtiment ne doit pas être posé sur un territoire, il doit avoir un effet d’augmentation, être un révélateur et renforcer le territoire», poursuit Paul-Emmanuel Loiret. En témoignent sans doute, dans deux contextes opposés, la requalification du Grand Parquet dans la forêt de Fontainebleau, un site d’exception, autant que l’extension en cœur d’îlot pour le conservatoire de musique et de danse livré en 2016 à Versailles.
Pôle danse et musique de Versailles @ Schnepp-Renou
En s’intéressant à la matérialité, les deux architectes sont à la recherche d’une relation au milieu moins technologique, plus vertueuse et plus sensible permettant de «requalifier», selon le mot de l’anthropologue, la relation de l’homme à son territoire.
Dans leur discours, la connaissance des milieux est primordiale, encore plus quand il s’agit d’évoquer le chantier du Grand Paris Express. «La question de la matérialité est première car elle répond à bon nombre de problématiques environnementales de façon bien plus simple», insiste Paul-Emmanuel Loiret.
Les circuits sont courts, l’énergie grise optimisée, la ville «sensualisée» et qualifiée. «Pour Lévi-Strauss, la nature est la source première de nos émotions. Elle permet les inventions. Que peut-on inventer dans un environnement en plastique ?» s’interrogent-ils, ne plaisantant qu’à moitié.
Ecologue dans l’âme, Joly&Loiret prône en toute logique le retour positif des techniques vernaculaires de constructions en terre crue, appliqué à l’architecture contemporaine. Comment mettre en pratique ce matériau dans nos villes denses et bétonnées comme jamais ? Pour Réinventer Paris, ces architectes avaient proposé de construire sur le site Masséna une tour en terre crue. Ils expliquaient que bien avant d’être la ville de la pierre, chère à Victor Hugo, Paris avait été édifiée avec des maisons à pans de bois et remplissage de terre. Un discours qui pourrait s’exporter ; à Lyon, le quartier de la Croix-Rousse n’a-t-il pas été entièrement construit en pisé ?
Avec Réinventer Paris, la théorie rencontre des besoins pragmatiques fondamentaux. «La tour en terre devenait le symbole de la réinsertion de matériaux naturels en ville», poursuivent les architectes.
Réinventer Paris @ Joly et Loiret
Au travers de ce projet, ils découvrent l’ampleur de la problématique des remblais, qu’ils estiment à plus de 400 millions de tonnes rien que pour le chantier du Grand Paris Express. Les architectes s’emparent de cet élément de contexte concret proche et méconnu : les terres de Paris ! De ce terrain d’études naîtra à l’hiver 2016 une exposition au Pavillon de l’Arsenal pour laquelle ils assurent le commissariat.
«La terre a beau être le plus vieux matériau du monde, il y a cinq ou dix ans, nous avions oublié comment la mettre en oeuvre. Aujourd’hui nous savons enfin comment ça marche et nous pouvons envisager des utilisations nouvelles et contemporaines», se félicite Serge Joly.
Aujourd’hui que la connaissance des sols s’améliore, les constructions en terres crues seraient même différentes selon les coins d’Ile-de-France où elles seraient bâties. La recherche sur la terre crue démontre en tout cas la capacité de concevoir «naturellement» avec ce matériau une large variété d’ouvrages.
400 millions de tonnes de terre, c’est une montagne; deux fois la hauteur de la tour Eiffel dit-on. De quoi peut-être interpeller de bonnes volontés politico-économiques ?
@ Schnepp-Renou
Le sujet n’est pas qu’une question de matérialité, l’image est difficile à gérer. «Comment offrir une nouvelle perception du matériau et dépasser les idées préconçues qui le rattachent à la ruralité ou aux pays en voie de développement ?
Comment lui donner une image de matériau contemporain en phase avec le développement durable actuel ?», s’interrogent les architectes.
Le bois est parvenu à s’imposer, alors pourquoi pas la terre crue?
Comme souvent en France, une fois les barrages économiques passés, demeurent les règles, normes et autres lois, autrement plus tenaces et retorses. A l’heure de la conférence, Paul-Emmanuel Loiret et Serge Joly n’affichent nulle certitude que de prochains logements sociaux financés par la ville seront montés en briques crues. D’autant que si les recherches avancent certes à bon train, plus vite que les lois en tout cas, nombre d’inconnues demeurent quant aux procédés de fonctionnement selon les échelles.
En tout cas, ils ont déterminé de n’utiliser ni enduit, qui érode, ni ciment pour rester le plus naturel possible.
Les bureaux de contrôle parisiens vont s’étrangler !11 et 13 rue Francois Miron, Paris @D.R.
Il est au crédit de Joly&Loiret de rechercher un nouveau rapport à l’environnement urbain, à la ville et au sol que chacun foule chaque jour sans y penser. Ce n’est pas le moindre des mérites de l’agence.
Léa Muller




















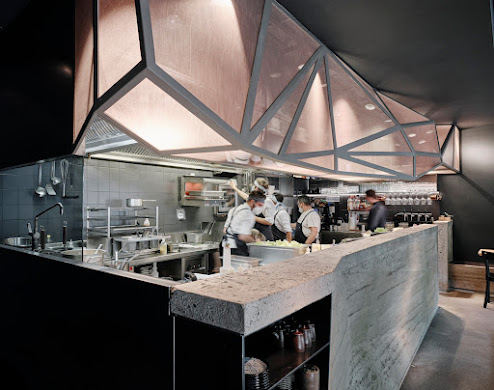










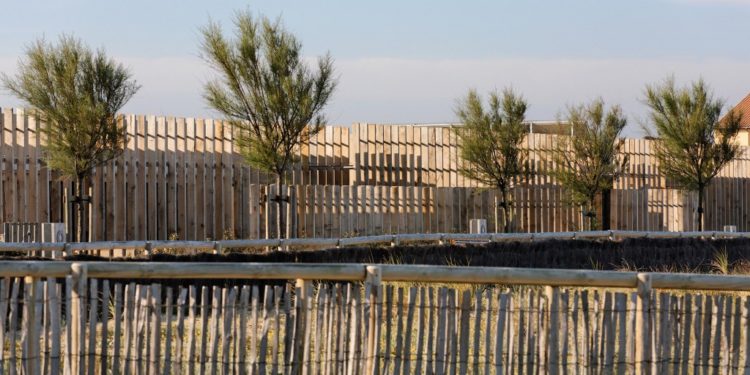
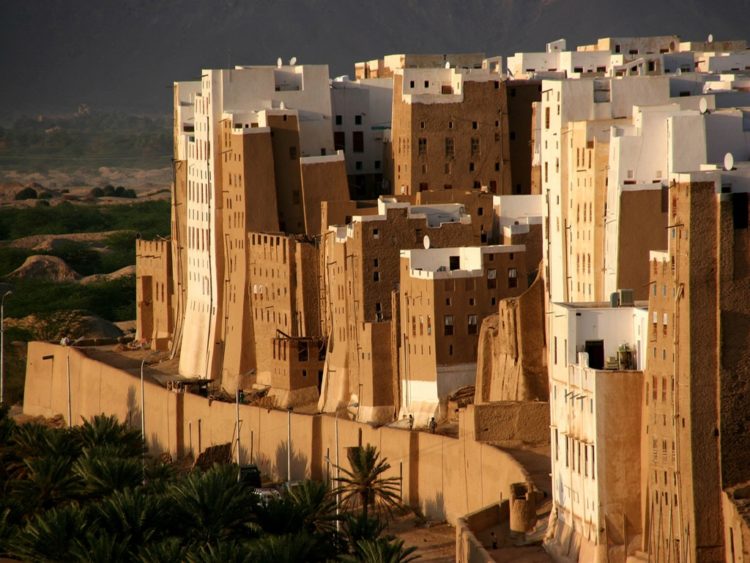
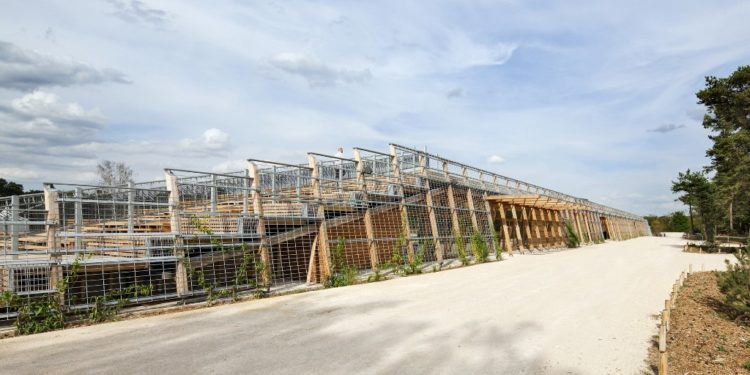
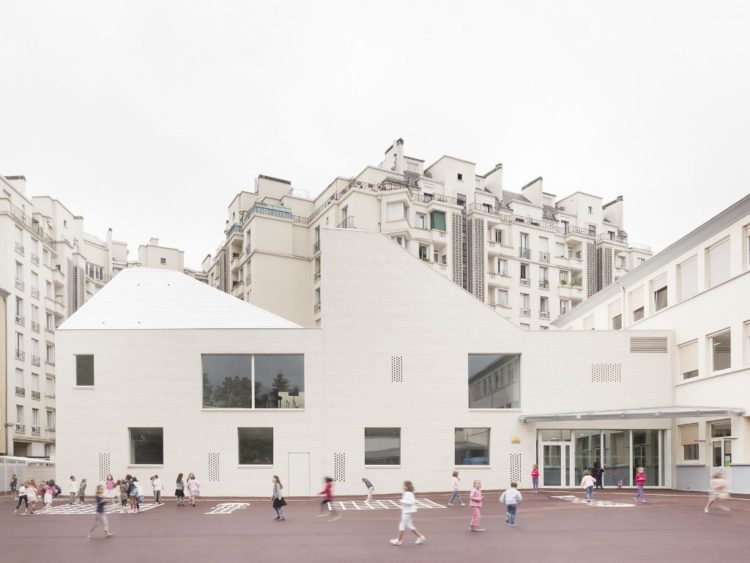
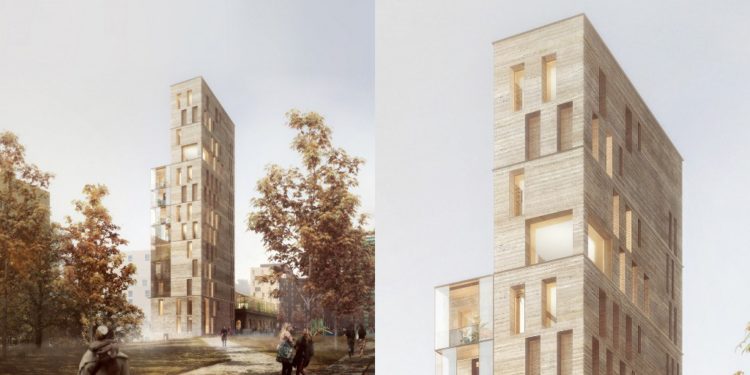
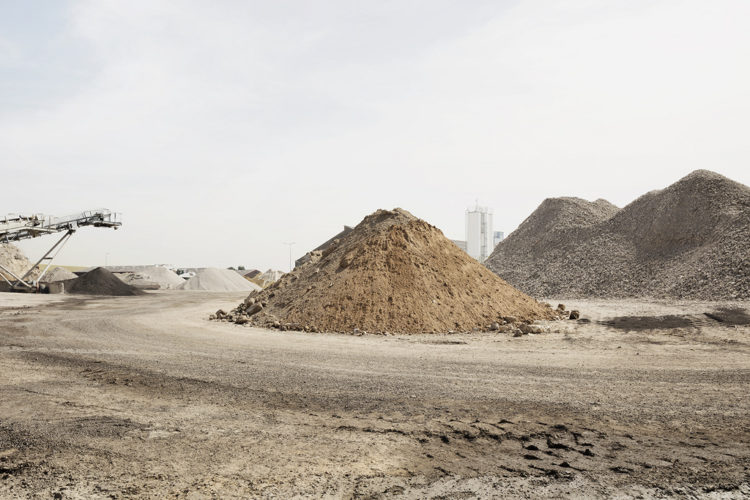
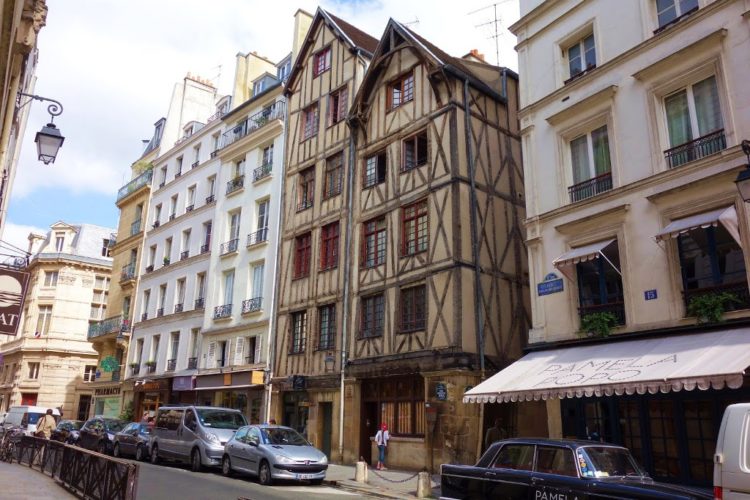















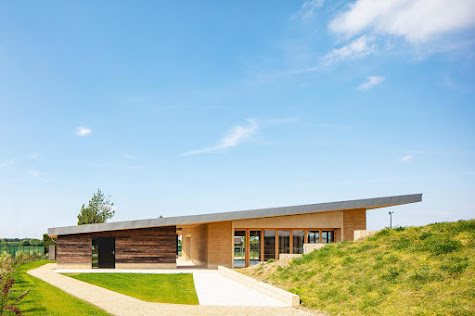

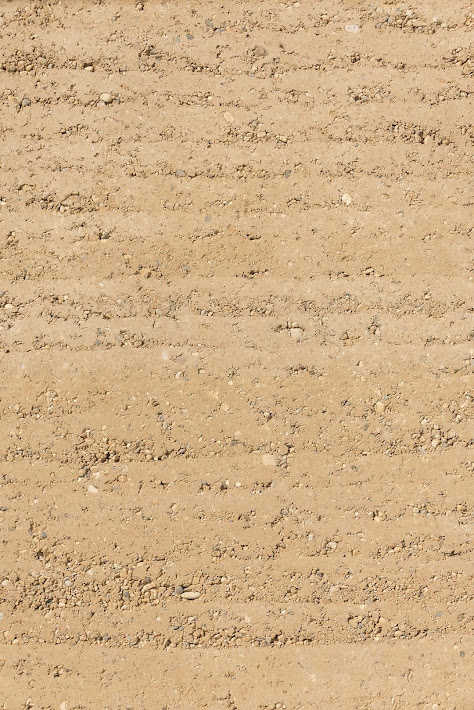


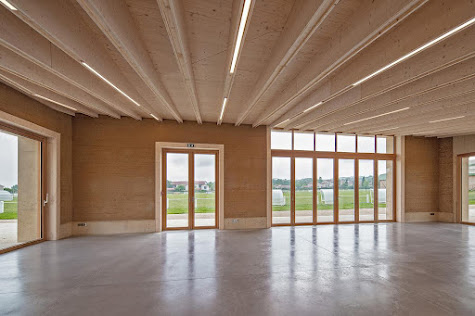























![Terra [In]cognita project: Earthen architecture in Europe](https://blogger.googleusercontent.com/img/b/R29vZ2xl/AVvXsEjIS5lNr8tO_b1BIAUxQ7yOk-fWtBc-FOHi46AK7z5ExhggwlbKr1PYY6WxDega-Jey3Gc5tVPqpfmw8v-uiG8VWsXYWoBV7mPNsTfnEZ9HICEYXZwTmBQT1fbxZ0D0nR5b153SjGCFhk4/s285/logoterraincognita.jpg)
