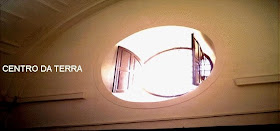Fifth International Conference on Sustainable Architecture and Urban Development
Organized by Department of Architecture and Urban Planning, Al-Fateh University, Libya
In collaboration with The Center for the Study of Architecture in the Arab Region (CSAAR)
3 - 5 November, 2009 in Tripoli, Libya
Introduction
The increasing urbanization of many parts of the world coupled with other global issues such as environmental pollution, energy consumption, and resources shortage are resulting in major urban crises in many parts of the world.
In an effort to explore and map the challenges and opportunities of sustainable development, Department of Architecture and Urban planning at Al-Fateh University and the Center for the Study of Architecture in the Arab Region (CSAAR) have joined together to organize an international conference on sustainable architecture and urban development.
The conference aims to address the various aspects of urban development in accordance with the principles of sustainability.
The conference will address issues such as ecological and social sustainability, transit-oriented development, neotraditional design, eco-friendly development, economic and environmental sustainability, environmentalism, regionalism and architectural design. In addition, the conference will explore how neighborhood design can further a sustainable region and how local culture and history can interact with new urbanism concepts to create a new mix of urban development options.
Of particular interest for the conference is sustainability in the Arab world cities.
These cities undergo one of the fastest rates of developments in the world. This rapid, often erratic, growth has not occurred without unwanted consequences in the built environment. The theme of the conference is "Sustainable Architecture and Urban Development".
It aims to provide a forum to examine and discuss solution-oriented methods for implementing sustainable development and urbanism, and to stimulate more ideas and useful insights regarding architecture and urban development within the context of sustainability.
The conference welcomes papers that address issues related to sustainability in urban development and planning in the Arab region and elsewhere. In the interest of tackling these issues from multiple perspectives, we invite a wide array of research approaches, ranging from critical-theoretical interrogations to experimental-empirical studies that would encompass not only the spatial and physical aspects of the built environment, but also the social, economic, legislative, and ecological contexts and consequences.
Topics of Interest
We invite participants to submit papers in all areas related to sustainable development, and particularly work focusing on bridging the gap between theory and practice. The conferences welcome papers from participants from different backgrounds and countries. Papers may reflect on a wide spectrum of issues.
Topics of interest include BUT are not limited to:
·Sustainability Theory
·Ecological and Social Sustainability
·Tensions between Environmental and Economic Sustainability
· Land Use and Environmental Management
· Socio-Economic Issues
· Resources Management and Conservation
· Traditional and Modern Urbanism
· Parameters of Sustainable Urbanism
· Indicators of Sustainability
· Sustainability Evaluation Systems
· Sustainability in Developing Countries
· International Outlook on Sustainability
· New Urbanism/Transit-oriented Development
· Emergent Urban Patterns
· Green Development and Construction
· Traditional Neighbourhoods Design/Neotraditional Design
· Energy Use and Management
· Low Energy Architecture
· Sustainable Construction Materials & Technologies
· Clean Tech for Environmental issues
· IT Applications & Geo-Informatics
· Sustainability in Architectural and Planning Education
· Sustainable Housing and Urban Neighborhoods
· New Designs for Mixed Use Urban Fabric
· Contextual Architecture
· Cultural Heritage and Eco-Tourism
· Community Participation and Democratic Planning
· Modernization and Cultural Regeneration
· Eco-Design and Eco-friendly Development
· Landscape Strategies in Harsh Climates
· Sustainability in Transport and Landscape
· Legislative Empowerments for Sustainability
· International Organizations, Initiatives, and Standards on Sustainability
Important Dates
Deadline for abstracts: February 15, 2009
Full Paper submission for review: March 30, 2009
Notification of acceptance: May 15, 2009
Deadline for final papers: June 30, 2009
Submission and Relevant Information
Abstract submission must be in English with about 600 words. Full paper submission could be either in English or Arabic. Abstract and full paper submissions should be sent in MS Word or PDF document format.
Full paper format, submission guidelines, registration, accommodation and further information are available at the conference website. For further information about submissions, please contact scientific committee chairs.
International Advisory Committee
Attilio Petruccioli, Polytechnic of Bari, Italy
Nasser Rabat, Massachusetts Institute of Technology, USA
Richard S. Levine, University of Kentucky, USA
Salim Elwazani, Bowling Green State University, USA
Scientific Committee Co-Chairs
Conference Manager
Dr. Suliman Fortea, Al-Fateh University, Libya
International Scientific Committee
Abdul-Jawad Ben Swessi, Al-Fateh University, Libya
Abdul Malek Abdul Rahman, University of Science Malaysia, Malaysia
Ahmad Sanusi Hassan, Universiti Sains Malaysia, Malaysia
Amjad Almusaed, Archcrea institute, Denmark
Antonio Frattari, University of Trento, Italy
Beser Oktay, East Mediterranean University, Cyprus
Charles Kibert, University of Florida, USA
Chrisna Du Plessis, Council for Scientific & Industrial Research, South Africa
Doris kowaltowski, UNICAMP, Brazil
Latifa Wafa, Al-Fateh University, Libya
Limin Hee, National University of Singapore, Singapore
Mohd Hamdan Ahmad, Universiti Teknologi Malaysia, Malaysia
Mohsen Aboutorabi, University of Central England, UK
Nicolai Steino, Aalborg University Denmark
Norhati Ibrahim, Universiti Teknologi MARA, Malaysia
Obas John Ebohon, De Montfort University, UK
Omar Abujnah, Al-Fateh University, Libya
Pablo Campos, Utoplan - University USPCEU, Spain
Paola Sassi, Oxford Brookes University, UK
Roger Tyrrell, University of Portsmouth, UK
Safei-Eldin Hamed, Texas Tech University, USA
Shakeel Qureshi, National College of Arts Lahore, Pakistan
Steffen Lehmann, the University of Newcastle, Australia























































![Terra [In]cognita project: Earthen architecture in Europe](http://1.bp.blogspot.com/-36uMVOoZMLE/TazQAiZE1KI/AAAAAAAAByA/NCxO8IKqLTg/s285/logoterraincognita.jpg)
