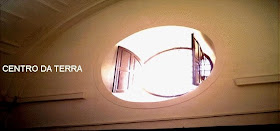

© Mechthild_Kaiser
Tapial Experimental House, San Lorenzo, Bolivia
Architects: Estudio de Arquitectura y Planificación Kaiser
Area: 121 m²
Year: 2020
Lead Architect: Mechthild Kaiser
Design Team: Mauricio Méndez
Clients: Mechthild Kaiser
Collaborators: Mauricio Méndez, Abran Rodriguez
Text description provided by the architects.
"The plot of the house is square-shaped and was cut from a cornfield. An access road separates it from the eucalyptus forest. The main dynamics of the volume is north-south, while the main windows are to the east and west.
The housing structure coincides with the supporting structure. The 36cm thick rammed earth walls constructed in a U-shape with two corners guarantee a strong and rigid structure. Each corner was boarded up in a single phase of work, without joints. For the formation of the floor plan, five of these U's were erected, leaving gaps between them, which allow spatial transition, cross ventilation and natural lighting. Four free walls of rammed earth articulate and extend this compact volume, nailing it to the ground at its extreme points and defining the intermediate zones between interior and exterior.
Running foundations and overhangs of H ° C ° and an annular beam of H ° A ° connect everything in the horizontal direction. The former elevates the earth wall above the humidity zone and the latter also serves as a lintel for windows and doors. The main nave was built to have double height and the required shape in order to support the traditional roofs."








"The central solid body refers to traditional houses, the extensions to the exterior spaces are interpretations of the patio and gallery as distinctive of rural housing. All of this is in striking contrast to the rammed earth walls. It has a perfect geometric shape while at the same time it shows a surface full of life, caused by irregularities and surprises. The horizontal structure of the wall results from the very particular process of tamping the soil in layers of 5-8cm. The colour and texture of the surface result directly from the particular mix of coarse and fine soil and sand.
The technology of rammed earth is laborious. Preparation, formwork assembly, plumbing and aligning all the geometry takes longer than the ramming of the prepared earth itself. Between three workers one cubic meter of rammed earth can be built per day. The low cost of raw materials compensates for the high cost of labour and produces a very low ecological burden. Much discipline and precision in the working process are also compensated when executing the fine work. With the conditions in the humid rooms as an exception, neither plasters nor paints are required. A repair of the damaged parts is done with soil, the surface is treated with natural products such as casein and wax. Thus an abrasion-resistant surface is obtained."
Cite: "Tapial Experimental House / Estudio de Arquitectura y Planificación Kaiser" [Casa experimental de Tapial / Estudio de Arquitectura y Planificación Kaiser] 21 Jul 2020. ArchDaily. Accessed 27 Jun 2021. <https://www.archdaily.com/943836/tapial-experimental-house-estudio-de-arquitectura-y-planificacion-kaiser> ISSN 0719-8884

.jpg?1586906211)
.jpg?1586904288)
.jpg?1586908151)
.jpg?1586905976)


.jpg?1586908047)
.jpg?1586908109)
.jpg?1586905279)





















































![Terra [In]cognita project: Earthen architecture in Europe](http://1.bp.blogspot.com/-36uMVOoZMLE/TazQAiZE1KI/AAAAAAAAByA/NCxO8IKqLTg/s285/logoterraincognita.jpg)
