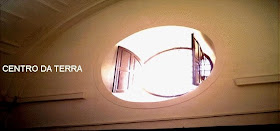28 abril 2021
Construire en terre crue _Pisé préfabriqué
Construire en terre crue — Terre coulée (béton d’argile)
21 abril 2021
Exemplo_Macha Village Center_China

Construction with earthen materials, as one of the oldest traditional technology, was widely employed all over China during the past thousands of years. According to the latest statistics, at least 60 million people in China are still living in various traditional rammed-earth dwellings, most of which are located in poor and rural regions.
In recent decades, due to the fact that the earth-based technology is usually regarded as a “dangerous” tech and a symbol of “poverty” by dwellers and governments, an increasing number of rammed-earth dwellings have been abandoned and replaced by conventional constructions with concrete and fired-bricks. However, limited by the low level of economy, technology and education conditions, most of renewed concrete-brick-based dwellings have even worse performances in comfortability, anti-seismic capacity and sustainability.
Macha Village locates in Huining County, Gansu Province. Macha Village locates in the dry ravine area on the loess plateau. The village is in extreme lack of water resources in the using of drinking water. The local dwellings mostly use earth as the primary material. The basic method of building architecture is using brick masonry, traditional rammed earth, cob, and wooden structure.
The activity center locates on a set-back hillside with a slop around 20 degrees. The hillside faces east and the valley with a good sight view and beautiful landscape. The space is divided into an open yard for assembly and theater, and four independent earth houses: multifunctional room(fulfill the need of training, exhibition, reading, and meeting), shop, clinic and child-care center(with a small kitchen).
As the method of special organization, we borrow the conventional yard form in local traditions and try to incorporated the set-back situation of foundation to create a triple house courtyard. The triple house courtyard is enclosed by four different height of earth houses and faces the eastern valley. All the building material and earth are took from the local area; the process of taking material and earth is also a modification of the local area. We hope these earth houses are able to blend in the local landscape naturally just like they grow from the local earth.
The 0.5-meter-thick rammed-earth wall works well as thermal mass to effectively balance indoor temperature and humidity. Due to its enhanced waterproofing performance, it is not necessary to make plastering on the earth wall surface, so that the special texture of rammed-earth can be felt and touched, and can express its natural language.The local tradition of rainwater collection got inherited and further promoted with a roof-ground-based system. The valley wind resource is utilized with a wind turbine system, and can cover the daily demands for electricity.
This project has special construction organization: there is no professional constructors; around ten local villagers are the center of the whole construction. They are not only the builders of the center but also the users. Additionally, with the support of Wu Zhi Qiao Charitable Foundation, about a hundred of volunteers from mainland, Hong Kong and overseas joined the process of construction. The finish of activity center is an successful achievement for both volunteers and local builders.
Local villagers have natural recognition of cultural identity to the earth house because they have been lived in the earth house for thousands of years. However, this recognition of cultural identity is weaker and weaker because of the modernization as the time goes. Now, we are happy to see this recognition is back.
The Macha Village Center, designed by One Earth Architecture borrows the conventional yard form and local building traditions of the region to create a courtyard that is enclosed by four different height of earth buildings that faces the eastern valley. Al building materials and earth are taken from the local area to blend in the local landscape in a natural way.
20 abril 2021
3DPAST - Living and virtual visiting European World Heritage
16 abril 2021
FORMAÇÃO ARQCOOP - Arquitecturas de Terra
24.04.2021
Participe nesta formação, saiba mais sobre a construção com terra crua em Portugal e adquira os conhecimentos necessários à implementação em projecto e obra das diversas tecnologias tradicionais e modernas relacionadas com o tabique, o adobe e a taipa!!!
– Especificidade, diversidade e universalidade da construção com terra.
– Sustentabilidade.
– Práticas construtivas.
– Gestão de recursos.
– Técnicas construtivas com terra crua.
– Identificação, análise e ensaios de solos para construção.
– Construção de modelos protótipos em taipa.
24 e 25 de Abril
Sábado e Domingo, das 10h00 às 18h30
14 horas
Programa | Ficha de Inscrição
































![Terra [In]cognita project: Earthen architecture in Europe](http://1.bp.blogspot.com/-36uMVOoZMLE/TazQAiZE1KI/AAAAAAAAByA/NCxO8IKqLTg/s285/logoterraincognita.jpg)
