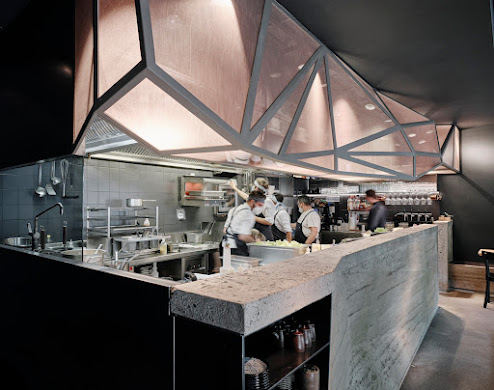'For almost a decade, Mochi in Vienna's 2nd district has been satisfying cravings for extravagant Japanese cuisine. After the original design of the restaurant in 2012, BÜRO KLK was once again commissioned to redesign the popular restaurant. The renovation of the restaurant is known internally as "Mochi Director's Cut" and is seen as a further development of a working concept.
The geometrically pleated counter block made of rammed earth, realised by Vorarlberg clay pioneer Martin Rauch, is the central design element of the interior.
The complementary canopy made of Austrian linen, protected behind gallery glass, continues the parametrically developed lines and complements the reduced ensemble. Targeted lighting accents reinforce the intense spatial effect, and the relaxed ambience, modelled on traditional Japanese soup kitchens.'
The parametric design and the precision craftsmanship make the bar a rare speciality: Four tonnes of loam were installed without stabilizers on an only 10mm thin steel plate. The counter comes in a terrazzo-inspired finish whereas the solid body shows the typical striations as a result of layering different colors and types of soil.
Eng. text by Büro KLK
'Durante quase uma década, o restaurante Mochi, no 2º distrito de Viena, satisfez os desejos da extravagante culinária japonesa. Após o projeto original do restaurante em 2012, o atelier BÜRO KLK foi mais uma vez contratado para redesenhar este popular restaurante.
A remodelação do restaurante é conhecida internamente como "Mochi Director's Cut" e é vista como o desenvolvimento adicional de um conceito processual de restauração.
O bloco de cozinha geometricamente dobrado, executado em taipa, foi realizado por Martin Rauch, pioneiro da construção em terra de Vorarlberg, e é o elemento de desenho central deste projecto de interiores.
A estrutura metálica da copa, protegida por vidro e linho austríaco, reforça as linhas desenvolvidas parametricamente e complementa o conjunto reduzido. Apontamentos de iluminação direcionados reforçam o efeito intenso do espaço e o ambiente relaxante, com modelo nas tradicionais cozinhas de sopa japonesas.'
Mochi Bar
Localização_Wien, Austria,
Client_Mochi GmbH
Architecture_Büro KLK
Builder_Lehm Ton Erde Baukunst GmbH
Conclusão_2021
Ground Floor Building Area_52m2
Fotos_David Schreyer
Architecture_Büro KLK
Builder_Lehm Ton Erde Baukunst GmbH
Conclusão_2021
Ground Floor Building Area_52m2
Fotos_David Schreyer






























![Terra [In]cognita project: Earthen architecture in Europe](https://blogger.googleusercontent.com/img/b/R29vZ2xl/AVvXsEjIS5lNr8tO_b1BIAUxQ7yOk-fWtBc-FOHi46AK7z5ExhggwlbKr1PYY6WxDega-Jey3Gc5tVPqpfmw8v-uiG8VWsXYWoBV7mPNsTfnEZ9HICEYXZwTmBQT1fbxZ0D0nR5b153SjGCFhk4/s285/logoterraincognita.jpg)

Sem comentários:
Enviar um comentário