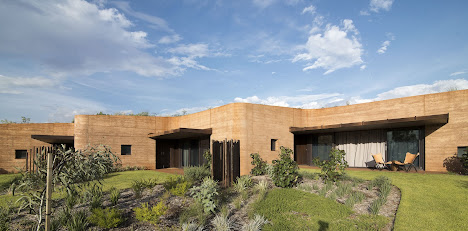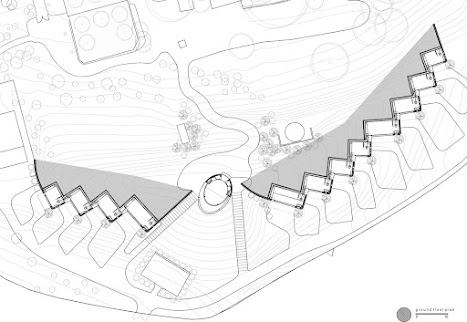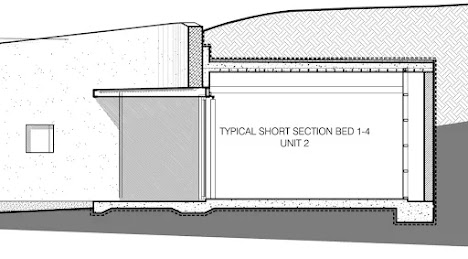




The Great Wall of WA, also known as The Musterers’ Quarters is located on a remote cattle station in North Western Australia, in a rugged, sunburnt landscape that created an unusual and testing set of design parameters to encapsulate in this unique project to provide accommodation for workers during cattle mustering periods. The client required twelve compact and functional units, maintenance free and energy efficient both when in use and vacant.
A sand dune arches around the back of the existing cattle station homestead and the Musterers’ Quarters have been buried beneath it and faced with a continuous rammed earth wall cutting a saw tooth face, they follow the crest of the dune and fan out toward the view of ghost gums scattered on the river banks.
The design represents a new approach to the scorched remote North Western Australian architecture, moving away from the sun baked, thin corrugated metal shelters to naturally cooled earth architecture and the aerial view of this landscape and the zigzagging wall is reminiscent of traditional aboriginal paintings.
On the highest point a Chapel dominates the Musterers’ quarters; a multipurpose room imbibed of the sacred aura of the place, from the original indigenous carertakers of the site to the headstones marking the graves of the first settlers at the bottom of the hill. The same room is also a meeting point, a meditation place and a contemplative look out.
The Chapel is a simple oval rammed earth construction with skewed conical Cor-Ten steel roof that provides protection from the scorching sun. The cone apex, truncated at an oculus, provides a solar meridian on the floor.
A gold anodised aluminium ceiling and a sacred verse inscribed on the ring beam of the roof are subtle spiritual components that do not attempt to rival the intrinsic spirituality of the landscape.
(Text and images from terra-award.org)





The longest rammed earth wall in Australia and - probably - the southern hemisphere, has been selected as a finalist in the (Australian Institute of Architects) Western Australia architecture awards, and Terra-award laureate on Collective Housing category.
At 230 metres long, the rammed earth wall meanders along the edge of a sand dune and encloses twelve earth covered residences, created to provide short-term accommodation for a cattle station during mustering season. With their 450mm thick rammed earth facade and the sand dune to their rear and forming their roofs, the residences have the best thermal mass available, making them naturally cool in the subtropical climate.
The rammed earth wall (construction) is composed of the iron rich, sandy clay that is a dominant feature of the site, gravel obtained from the adjacent river and (bonded with) water from the local bore (hole).
The design of the accommodation represents a new approach to remote North Western Australia architecture, moving away from the sun baked, thin corrugated metal shelters to naturally cooled architectural earth formations.
The Great Wall of Western Australia
Client: Jaxon
Architects: Luigi Rosselli
Builder: Jaxon Construction
Earthen company: Murchison Stabilized Earth Pty Ltd
Area : 230 m²
Photographs credits :Edward Birch
Environmental Consultant : Floyd Energy
Structural Consultant : Pritchard Francis
Project Architects : Kristina Sahlestrom, Edward Birch, David Mitchell
Interior Designer : Sarah Foletta
Location: Pilbara, Western Australia, Oceania
Client: Jaxon
Architects: Luigi Rosselli
Builder: Jaxon Construction
Earthen company: Murchison Stabilized Earth Pty Ltd
Area : 230 m²
Photographs credits :Edward Birch
Environmental Consultant : Floyd Energy
Structural Consultant : Pritchard Francis
Project Architects : Kristina Sahlestrom, Edward Birch, David Mitchell
Interior Designer : Sarah Foletta
Location: Pilbara, Western Australia, Oceania























![Terra [In]cognita project: Earthen architecture in Europe](https://blogger.googleusercontent.com/img/b/R29vZ2xl/AVvXsEjIS5lNr8tO_b1BIAUxQ7yOk-fWtBc-FOHi46AK7z5ExhggwlbKr1PYY6WxDega-Jey3Gc5tVPqpfmw8v-uiG8VWsXYWoBV7mPNsTfnEZ9HICEYXZwTmBQT1fbxZ0D0nR5b153SjGCFhk4/s285/logoterraincognita.jpg)

Sem comentários:
Enviar um comentário