
Observation Tower Negenoord_Belgium_De Gouden Liniaal Architecten
Mother Nature has reclaimed Negenoord, a former gravel extraction area (about 150ha) in Maasvalley Riverpark, a 2,500-hectare nature reserve straddling on both sides of the Belgium-Netherlands border, which is formed by the Maas river. The redevelopment gives space for the river creating a flooding area. To help visitors fully experience the revitalized area, De Gouden Liniaal Architecten designed a small observation tower that blends into the landscape with its rammed earth walls. Built of locally excavated materials, the Observation Tower Negenoord is the first public earthen building in the Benelux region.
The 46-square-meter Observation tower is located on a small hill in the heart of the former gravel mine, Negenoord. Although the tower features a sandblasted concrete core, it is clad in external walls built of locally sourced ochre-colored earth, clay, and gravel created with rammed earth building techniques and stabilized with mortar made of volcanic rock. Over time, the external walls will slowly erode away to reveal the gravel aggregate; the gravel content is also visible in the sandblasted concrete core.
“To guarantee the quality of the construction, the design team was supported by an international team of experts: Cratterre/ Vessières&Cie/ BC Studies,” wrote the architects. “The earth-consultants analyzed different local materials, tried different mixes and evaluated them on compression force, abrasion, color and appearance. The chosen mix consisted of 20% gravel, 40% ochre-colored earth, and 40% clay, stabilized with Trasslime, a mixture of hydrated lime or marsh lime and ground trass. Trass rock is formed on the earth's crust by volcanic eruptions or meteorite impacts. Together with lime and water, trass lime forms a natural ecological binder..
Through its materialization, the building tells us about the location it’s built. and becomes strongly anchored in its environment.”
Roughly triangular in plan, the observation tower features three staircases with landings that offer different views of the landscape. The rammed earth construction took seven weeks to complete, with around 20 m3 of rammed eart done every week, working from staircase to staircase, to arrive at 11 meters high.



The rammed earth building technique is thousands of years old and can be found in the whole world. Soil-damp earth gets poured in layers of 15cm into a formwork and is compressed mechanically to 12cm. The correct mixture of sand, clay and gravel makes it suitable for building load-bearing walls.
The tower is the first public earthen building in the Benelux region. the standardization of the building technique is still under development. For the moment, there are no standards yet and that makes it difficult to describe the technique for use in a public project.
During construction, workers were trained in mixing, maintaining right humidity in the mix, building formwork, ramming and removing formwork. Every week, field testing of humidity, and laboratory testing of compression force on specimens were done to monitor the quality.
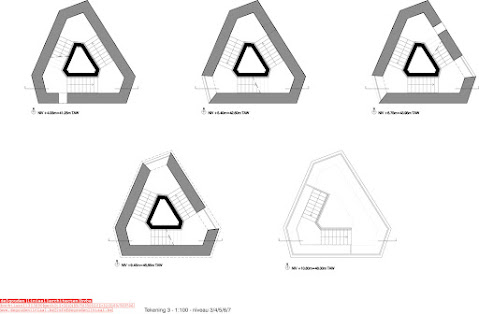
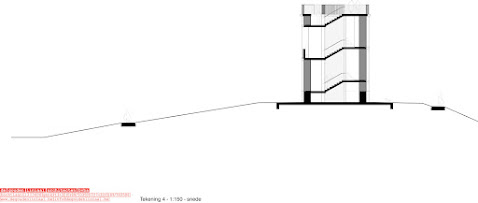
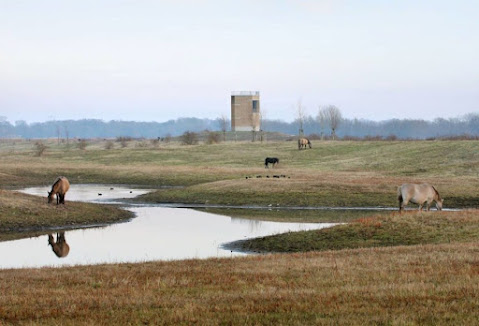
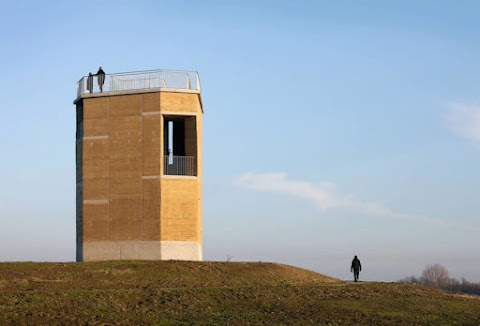
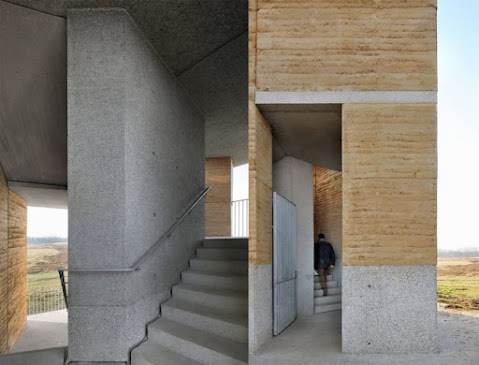1.jpg)
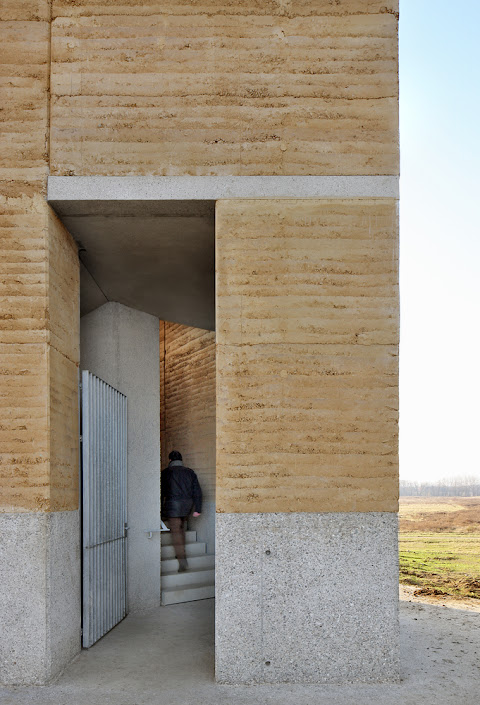
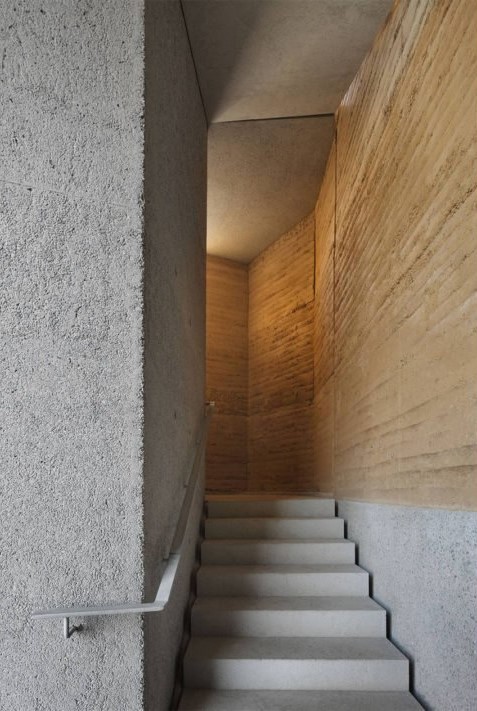
Area : 46 m²
Year : 2016
Photographs credits: Filip Dujardin
Structural Engineer: UTIL Struktuurstudies
Rammed Earth Consultant : Craterre / Vessière&Cie / BC Studies
Architects In Charge : Jan Thys, Kristof Benaets, Frank Vanden Ecker, Raf Snoekx
Rammed Earth Consultant : Craterre / Vessière&Cie / BC Studies
City: Dilsen-Stokkem
Country: Belgium
Year : 2016
Photographs credits: Filip Dujardin
Structural Engineer: UTIL Struktuurstudies
Rammed Earth Consultant : Craterre / Vessière&Cie / BC Studies
Architects In Charge : Jan Thys, Kristof Benaets, Frank Vanden Ecker, Raf Snoekx
Rammed Earth Consultant : Craterre / Vessière&Cie / BC Studies
City: Dilsen-Stokkem
Country: Belgium























![Terra [In]cognita project: Earthen architecture in Europe](https://blogger.googleusercontent.com/img/b/R29vZ2xl/AVvXsEjIS5lNr8tO_b1BIAUxQ7yOk-fWtBc-FOHi46AK7z5ExhggwlbKr1PYY6WxDega-Jey3Gc5tVPqpfmw8v-uiG8VWsXYWoBV7mPNsTfnEZ9HICEYXZwTmBQT1fbxZ0D0nR5b153SjGCFhk4/s285/logoterraincognita.jpg)

Sem comentários:
Enviar um comentário