



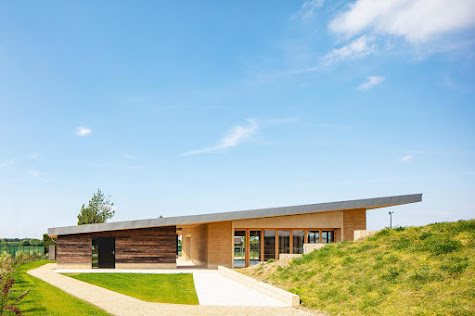

Photos © Eduard Hueber / archphoto
Maison Pour Tous_onSITE architecture_Auvergne-Rhône-Alpes_França
The Maison Pour Tous (“House for All”) is community center in the Auvergne-Rhône-Alpes region of France which was designed and built by the first-year masters studio “designbuildLAB” of the “Ecole Nationale Superieure d’Architecture de Grenoble” (National Architecture School in Grenoble) with the support of the LabEx AE&CC (Laboratory of Excellence, Architecture Environment & Constructive Cultures).
For centuries the inhabitants of this region have found that their soil was perfectly adapted to rammed-earth construction. Their earth vernacular ultimately led to the (re)invention of contemporary concrete. After more than 100 years of ubiquitous concrete production, the Maison Pour Tous reintroduces and reinvents the inherent sustainability of locally sourced, simply prepared earth for a contemporary application.
The project is a group of three buildings: a multipurpose hall, technical space and storage, that are collected in a sensory landscape. To the North, an expansive mineral plaza accommodates large, busy outdoor events. To the East, a raised plinth prospects over football matches. To the South, earth excavated for the buildings foundations is mounded to generate terraced seating and meandering paths. Nestled among the buildings, a west facing patio with a single bench and deciduous tree offers a quite space to enjoy the setting sun.
Within the earth walls of the hall, an open plan, modulable storage and rolling bars invite a range of uses. A baffled spruce ceiling dampens audible reverberation during large gatherings. Large roof overhangs scribed to the path of the sun passively warm or shade the hall. Punched openings with glazed, larch frame accordion doors link its space to each of the surrounding landscape atmospheres.
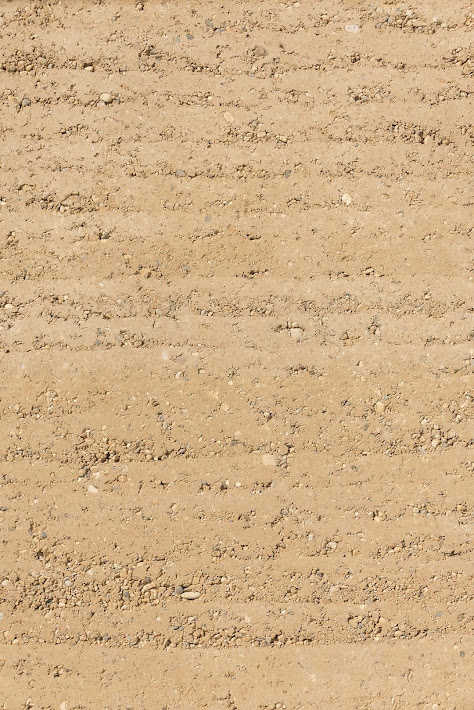
Photo © Ludmilla Cerveny


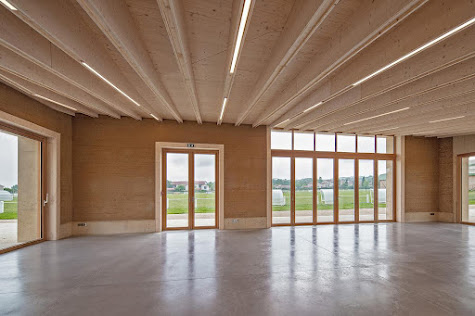

Photo © Eduard Hueber / archphoto














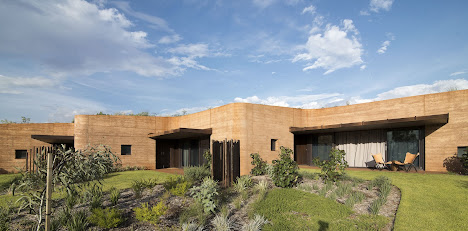



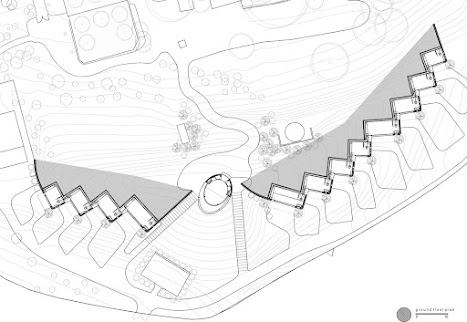

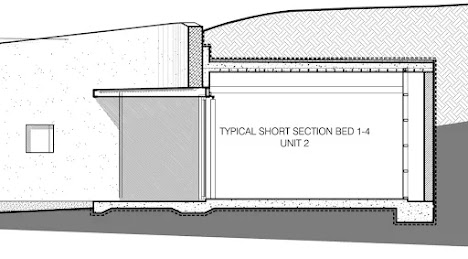









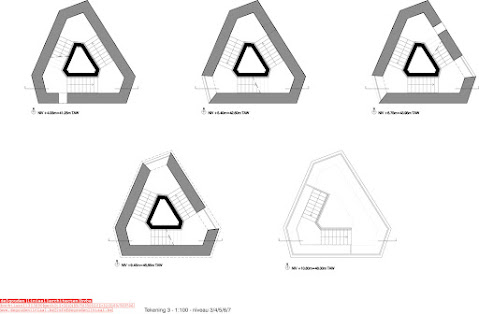
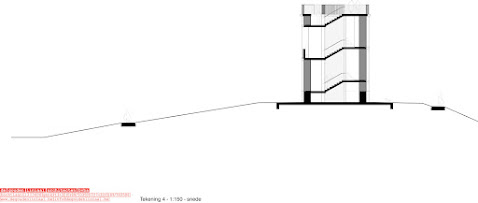
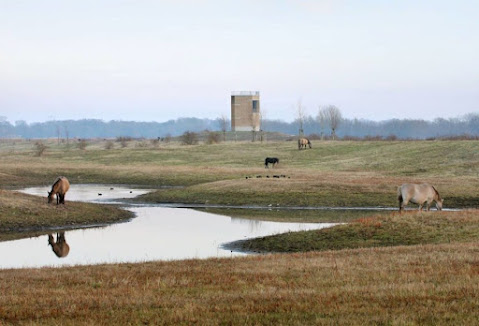
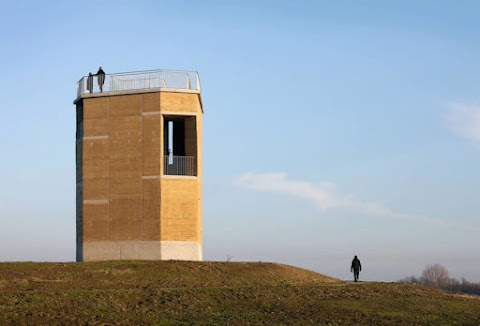
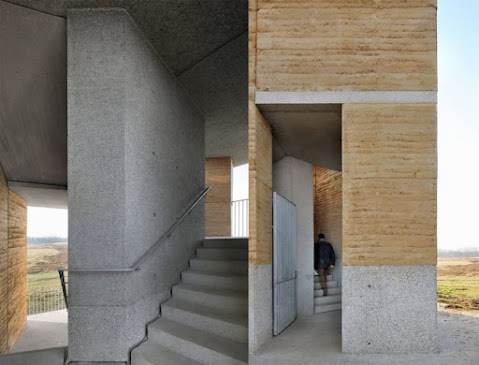1.jpg)
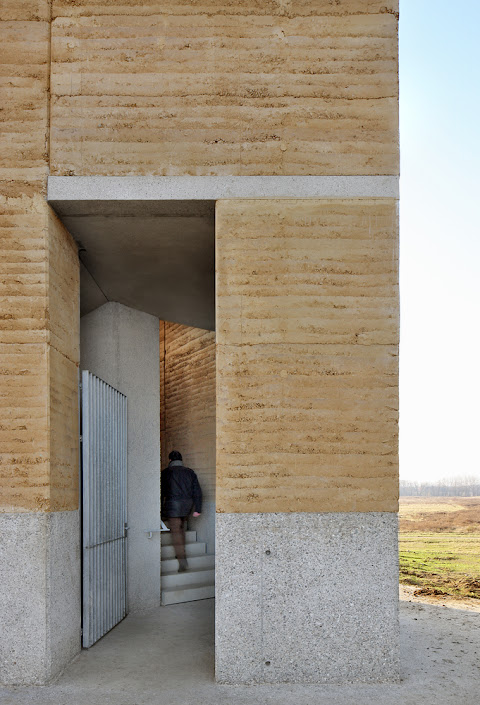
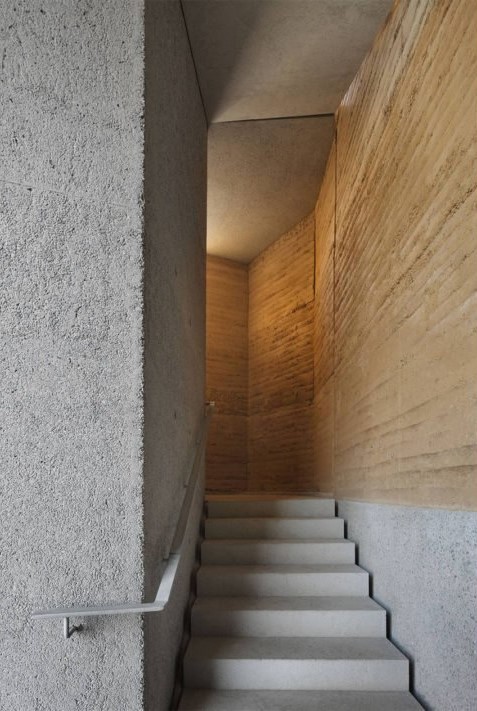


























![Terra [In]cognita project: Earthen architecture in Europe](https://blogger.googleusercontent.com/img/b/R29vZ2xl/AVvXsEjIS5lNr8tO_b1BIAUxQ7yOk-fWtBc-FOHi46AK7z5ExhggwlbKr1PYY6WxDega-Jey3Gc5tVPqpfmw8v-uiG8VWsXYWoBV7mPNsTfnEZ9HICEYXZwTmBQT1fbxZ0D0nR5b153SjGCFhk4/s285/logoterraincognita.jpg)
