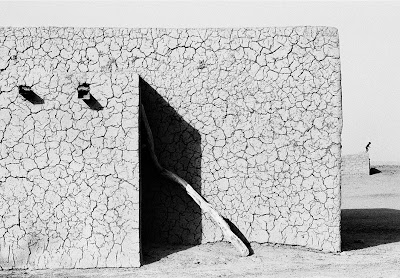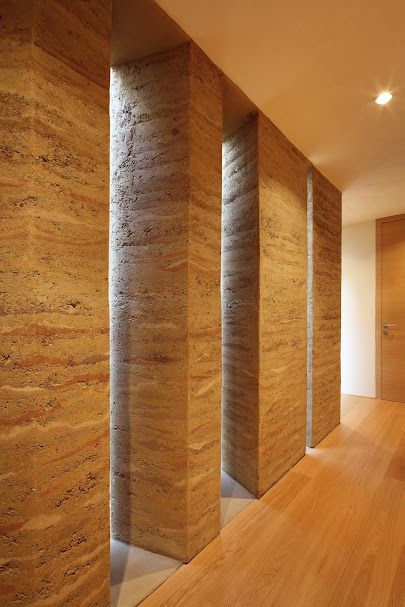For
centuries, complex and intricate adobe structures, have been built in the
Sahal region of western Africa, including the countries of Mali, Niger,
Nigeria, Togo, Benin, Ghana, and Burkina Faso. Made of earth mixed with water,
these ephemeral buildings display a remarkable diversity of form, human
ingenuity, and originality.
In
a fascinating book, published in 2003, titled ‘Butabu: Adobe Architecture of
West Africa’, and co-authored by British photographer James Morris and
Harvard professor Suzanne Preston Blier, a stunning visual array of these
structures is displayed.
In
his Preface to the book, Morris writes:
“Too
often, when people in the West think of African architecture, they perceive
nothing more than a mud hut —a primitive vernacular remembered from an old
Tarzan movie. Why this ignorance to the richness of West African buildings? Possibly
it is because the great dynastic civilizations of the region were already in
decline when the European colonizers first exposed these cultures to the West. Being
built of mud, many older buildings had already been lost, unlike the stone or
brick buildings of other ancient cultures. Or possibly this lack of awareness
is because the buildings are just too strange, too foreign to have been easily
appreciated by outsiders. Often they more closely resemble huge monolithic
sculptures or ceramic pots than “architecture” as we think of it. But in fact
these buildings are neither “historic monuments” in the classic sense, nor as
culturally remote as they may initially appear. They share many qualities—such
as sustainability, sculptural beauty, and community participation in their
conception—now valued in Western architectural thinking. Though part of long
traditions and ancient cultures, they are at the same time contemporary
structures serving a current purpose.
The
mud from which these buildings are made is itself a controversial substance
that tests our conventional views of architecture. It is one of the most
commonly used building materials in the world, and yet in our urban-dominated
society it is seen, effectively, as dirt. Buildings subtly alter in appearance
each time they are re-rendered, which can be as often as once a year. Yet the
maintaining and resurfacing of buildings is part of the rhythm of life; there
is an ongoing and active participation in their continuing existence. If they
lost their relevance and were neglected, they would collapse. This is not a
museum culture…”
In
this review of the book from The Guardian Newspaper, journalist Jonathan Glancey writes:
“What
these magnificent mosques prove is that mud buildings can be far more
sophisticated than many people living in a world of concrete and steel might
want to believe. Mud is not just a material for shaping pots, but for temples,
palaces and even, as so many west African towns demonstrate, the framing of
entire communities. The very fluidity, or viscosity, of the material allows the
architects who use it to create dynamic and sensual forms.
Morris’s
photographic trips through the region in 1999 and 2000 record a world of
architecture that, sadly, is increasingly under threat. Perhaps it is mostly
poverty rather than culture and memory that keeps this rich and inventive
tradition of building alive…”
This
book is a treasure trove of imagery and information to any architecture
enthusiast. Critical elements like space, light, and texture are explored
in intimate detail, revealing a strong argument for this kind of architecture
to be studied, documented, and profiled more wildly. As Morris sums
up his preface: “I am still curious why West Africa’s adobe buildings receive
so little serious consideration. If architecture is a cultural expression,
perhaps it is the culture from which these buildings have evolved, so alien to
the European mind, that keeps it in the academic wilderness, hard for the
commentators to place.













+it+was+gradually+abandoned+after+the+Yuan+Dynasty,+the+fourteenth+century.jpg)














































![Terra [In]cognita project: Earthen architecture in Europe](https://blogger.googleusercontent.com/img/b/R29vZ2xl/AVvXsEjIS5lNr8tO_b1BIAUxQ7yOk-fWtBc-FOHi46AK7z5ExhggwlbKr1PYY6WxDega-Jey3Gc5tVPqpfmw8v-uiG8VWsXYWoBV7mPNsTfnEZ9HICEYXZwTmBQT1fbxZ0D0nR5b153SjGCFhk4/s285/logoterraincognita.jpg)
